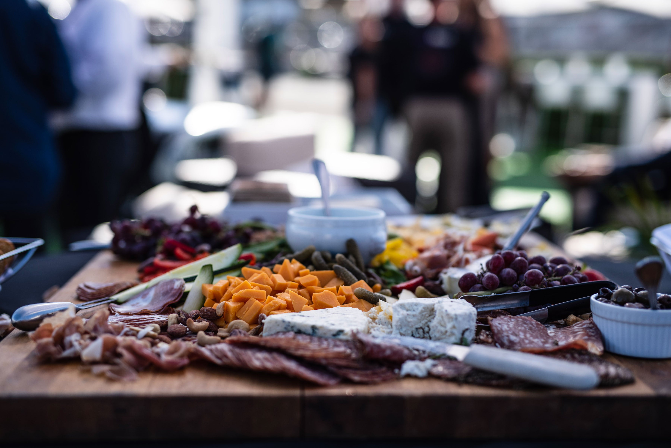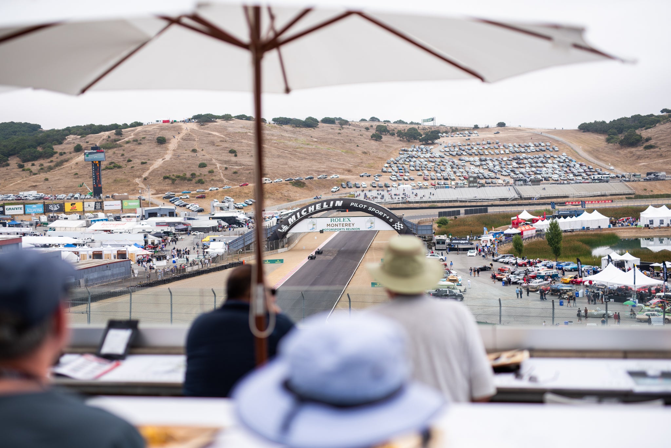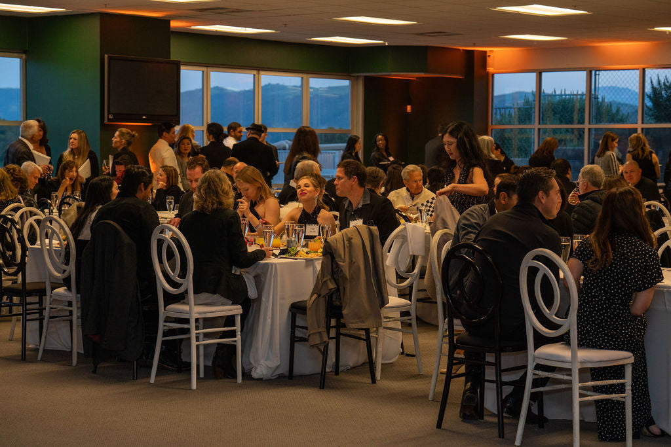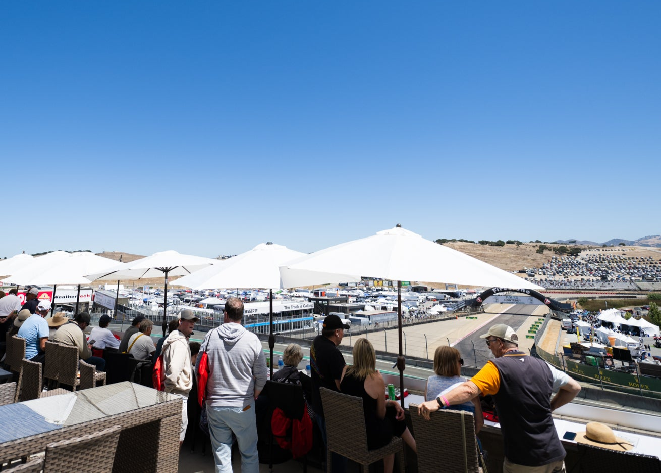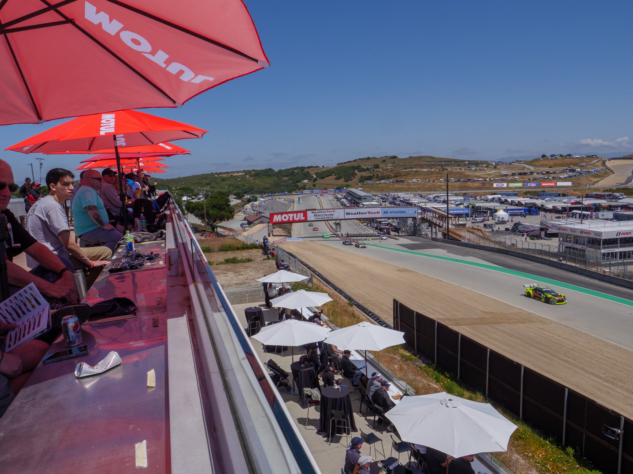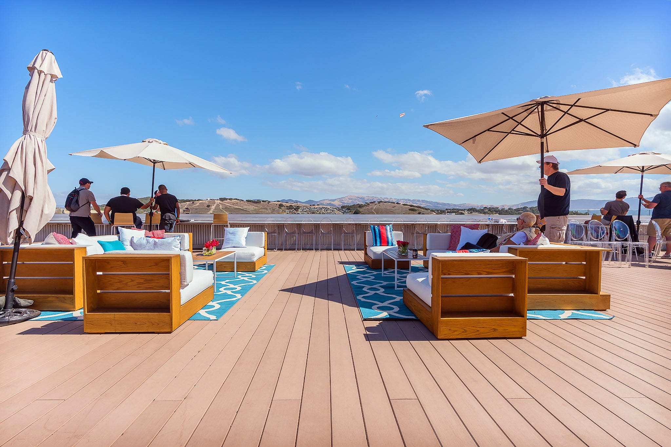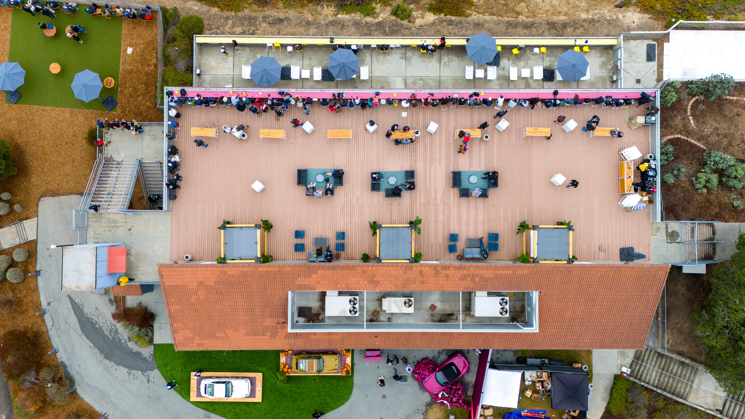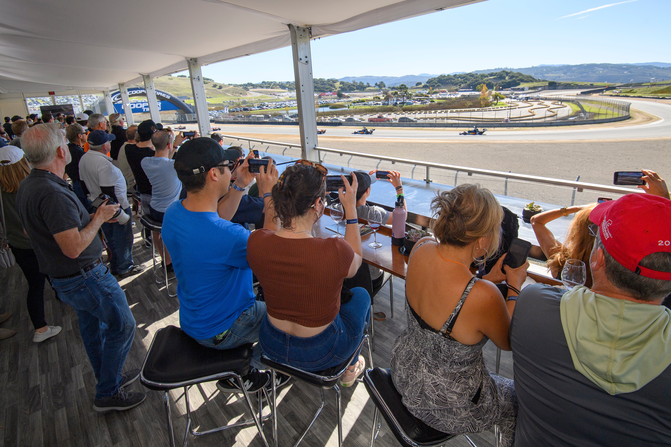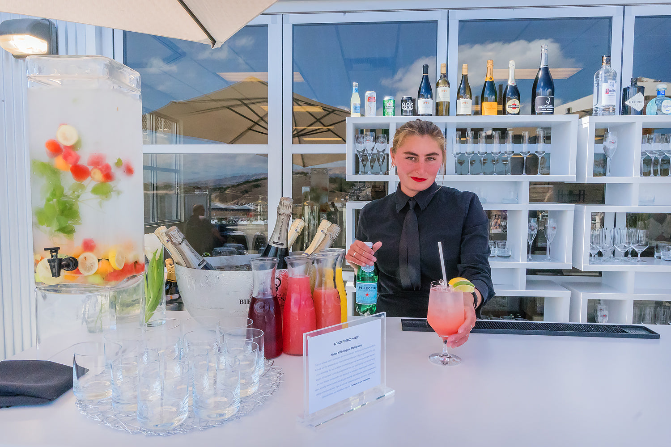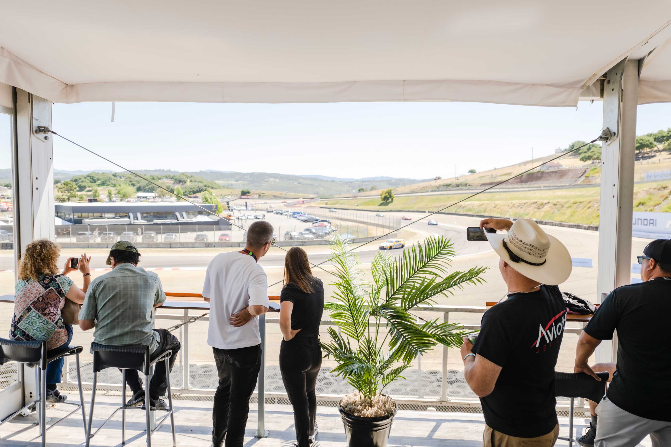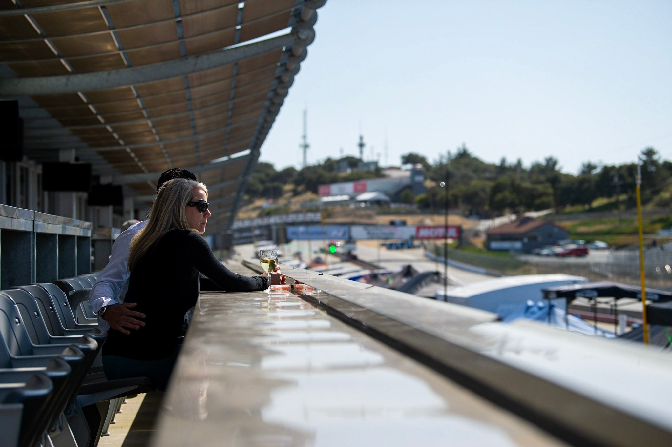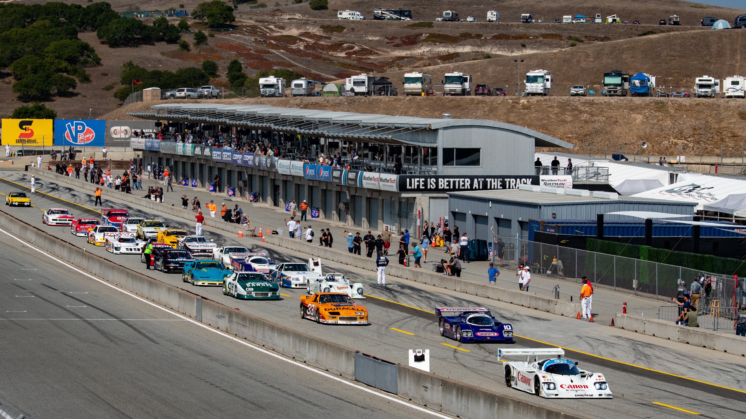Laguna Seca offers one of the most unique locations on the Central Coast to host private hospitality events and gatherings. There are multiple locations onsite that provide expansive views for hosting a world-class experience. Please see the details of each location below.
All rentals include five hours of event time and four hours of set up, with the exception of the pit row suites which only have a 2 hour set up time. Additional hours are available for an extra fee.
Spaces are available both during a major race or for a private event during a non-major event date. Please review the spaces below or check out our Corporate Hospitality Brochure for more details.
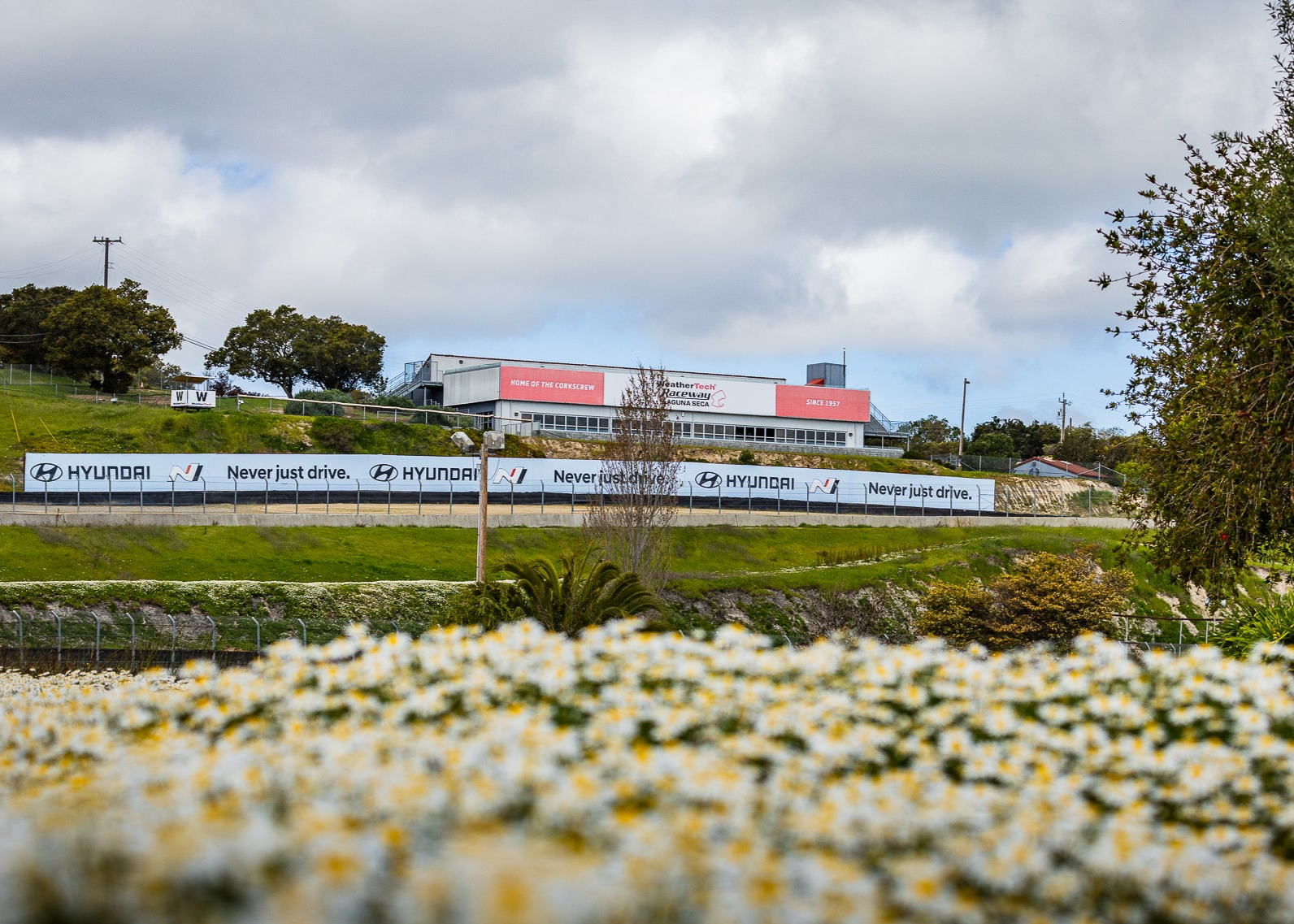
Hospitality Pavilion
The multi-purpose Hospitality Pavilion is nestled above the world-renowned Laguna Seca Raceway. With breathtaking views of the track and rolling Monterey hillside, the Pavilion can accommodate large groups for any occasion.
The Hospitality Pavilion is complete with an outside catering kitchen, including a large double barbecue pit, two sinks, beverage refrigerator and ice cooler. There are extra large double glass doors to move large items in and out of the space with ease.
The inside is temperature controlled with an open floor plan for customization and there is an outside viewing deck, as well as a finished rooftop area that can be rented separately. The floor to ceiling windows facing the viewing deck can be retracted for a fully opened wall from corner to corner for an indoor/outdoor feel.
Amenities:
- 7200 Square Feet can be divided into 3 rooms
- (50) 60” Round Tables
- (10) 8’ Rectangular Tables
- (300) White Resin Folding Chairs
- Connected Outdoor Patio with accordion wall that opens up fully
- AV System
- Complimentary Parking
- Outdoor Kitchen/BBQ space with (2) sinks, ice chest an beverage refrigerator
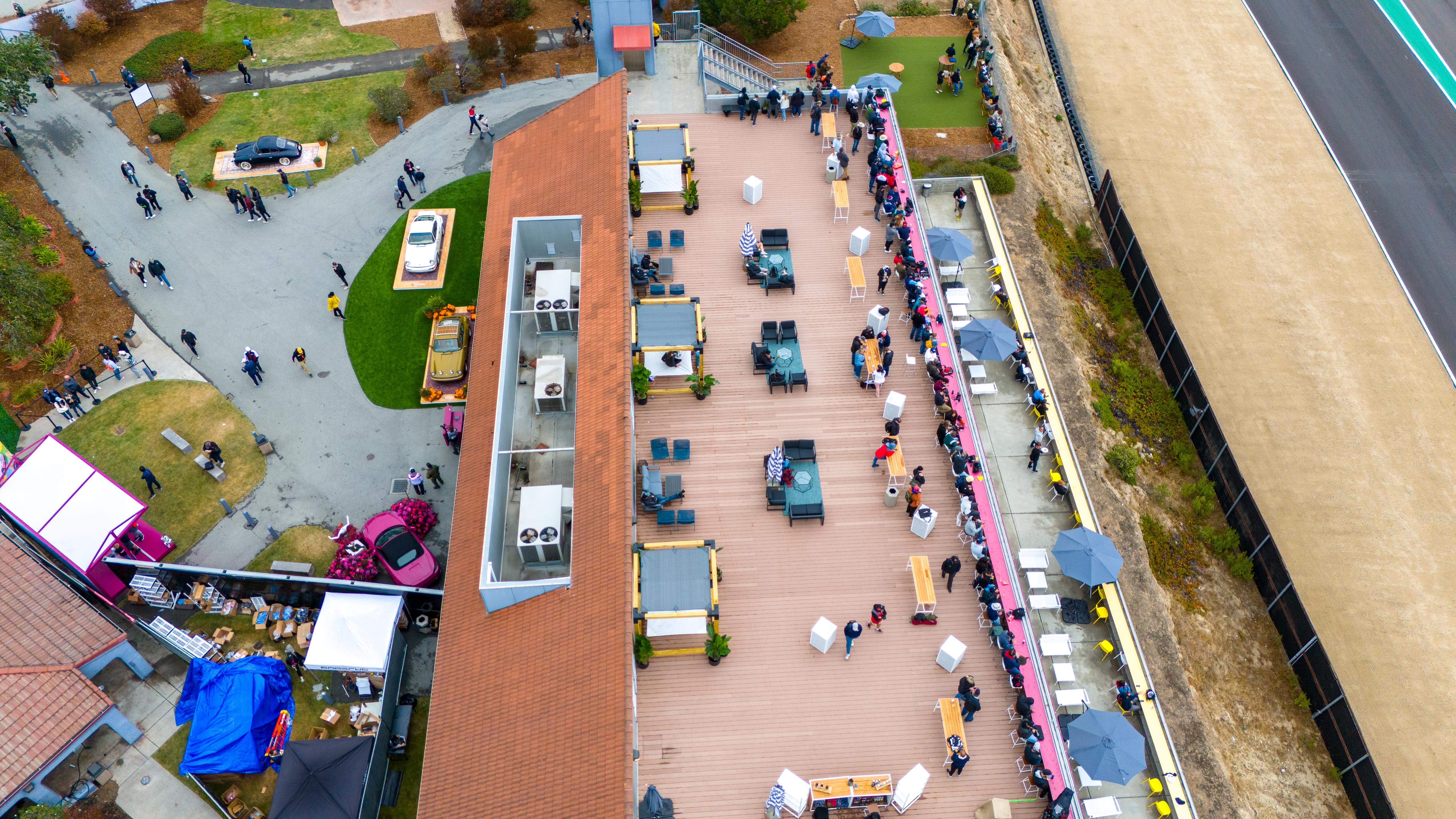
Hospitality Pavilion Rooftop
Hosts may also enjoy the Hospitality Pavilion rooftop with stunning 360 degree views of the surrounding area.
Amenities:
- 4,565 Square Feet
- All amenities from pavilion including kitchen and furniture (if available)
- Elevator & Stair Access (ADA compliant)
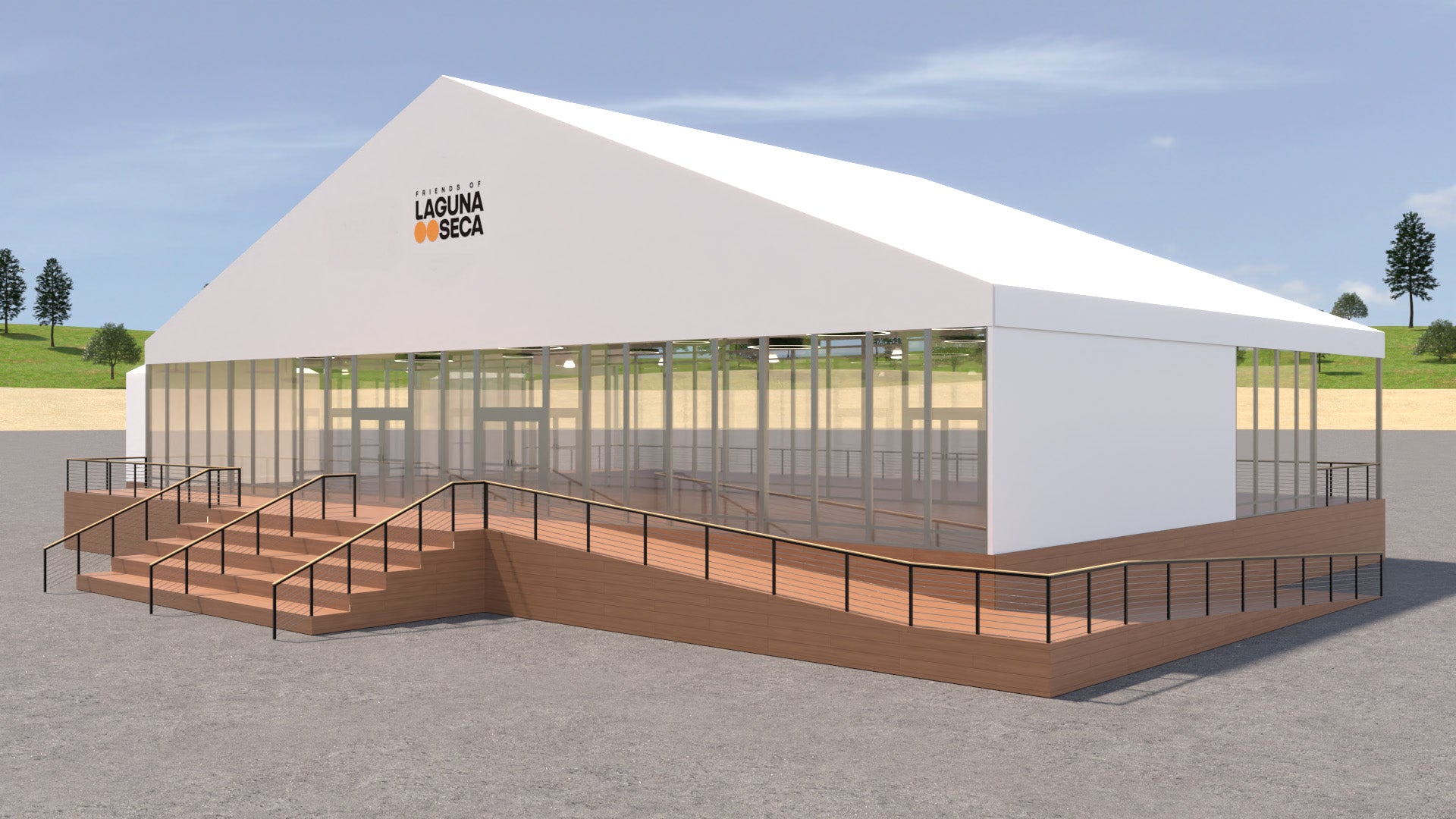
Turn 3 Hospitality
Our brand new Turn 3 Hospitality building will be available in early 2025 for track-side luxury. The space is conveniently located within the paddock and is the perfect place to host guests who want to be near the action from within a modern space.
Amenities:
- 6500 Square Feet of Event Space
- (50) 60” Round Tables
- (10) 8’ Rectangular Tables
- (300) White Resin Folding Chairs
- 3200 Square Feet of Connected Covered Outdoor Patio
- (6) 60”+ TVs with USB Ports
- Complimentary Parking inside the paddock area (non-event days)
- 2,500 sq. ft of BOH space
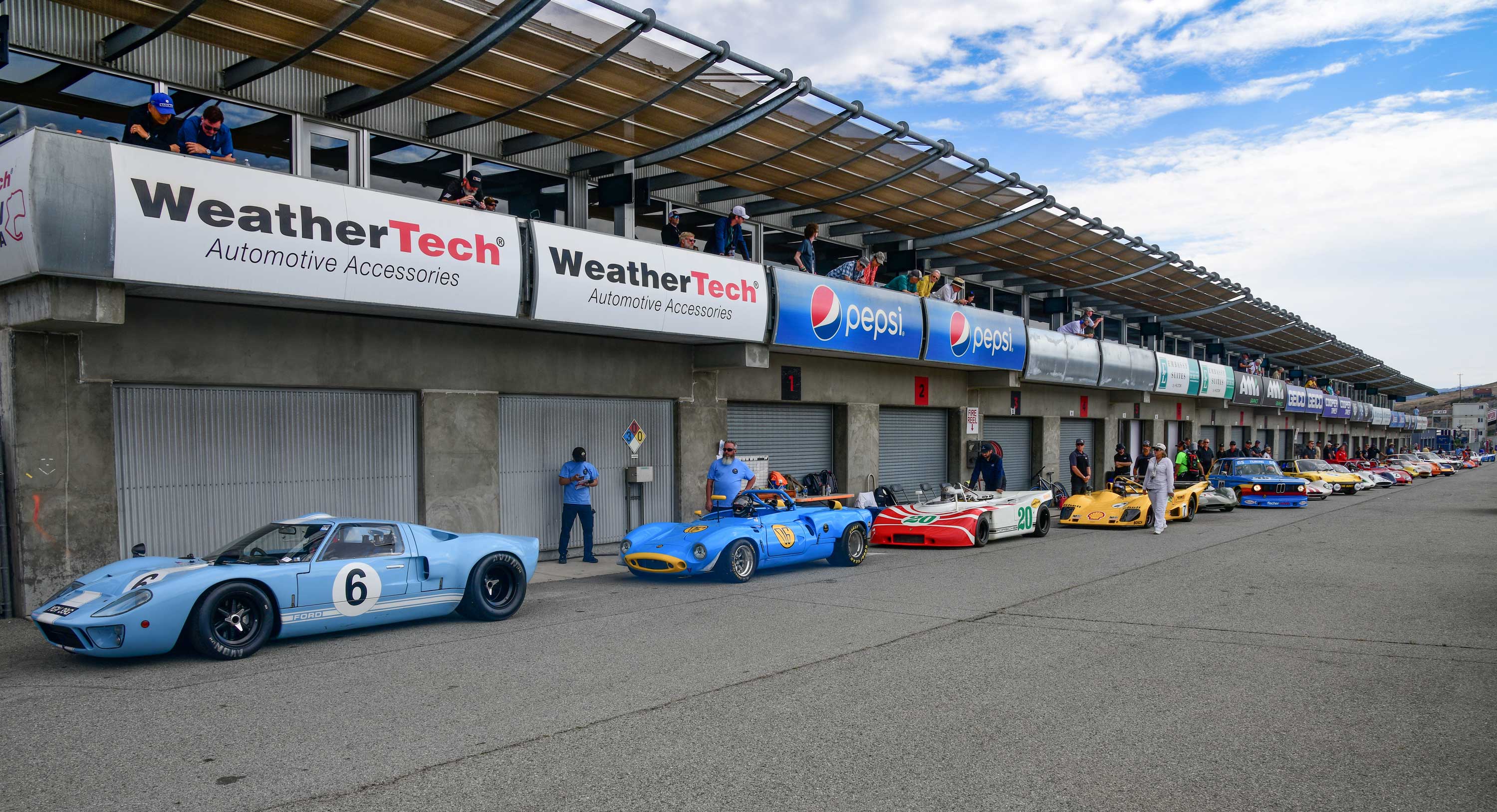
Premier Pit Row Suites
Our modernized premier pit row suites are an ideal option for hosting your guests either during your own private event or during a major season event, depending upon availability. The suites are above the paddock garages and are as close to the action as you can get with indoor and outdoor seating available.
These individual suites strike the ideal balance between luxury and nonstop action to host VIPs during a major race. The suites fill quickly, so please reserve ahead of time for the 2025 season.
Amenities:
- 650 Square Feet
- Accommodations up to 40
- Existing Furniture
- Bar & catering options available
- Private Restrooms
- 60” TV with USB Port
- Elevator & Stair Access
Contact
To learn more about hosting your event at Laguna Seca, please reach out to our Hospitality and Event specialists who can customize a package that meets your needs.
To Reserve a space during one of our 2026 Season Events:
Tim Winski
(574) 210-2334
Tim@arraysports.com
To Host your event during a non-season event date:
Madison Hutchison
(831) 242-8212
HutchisonM@laguna-seca.com

